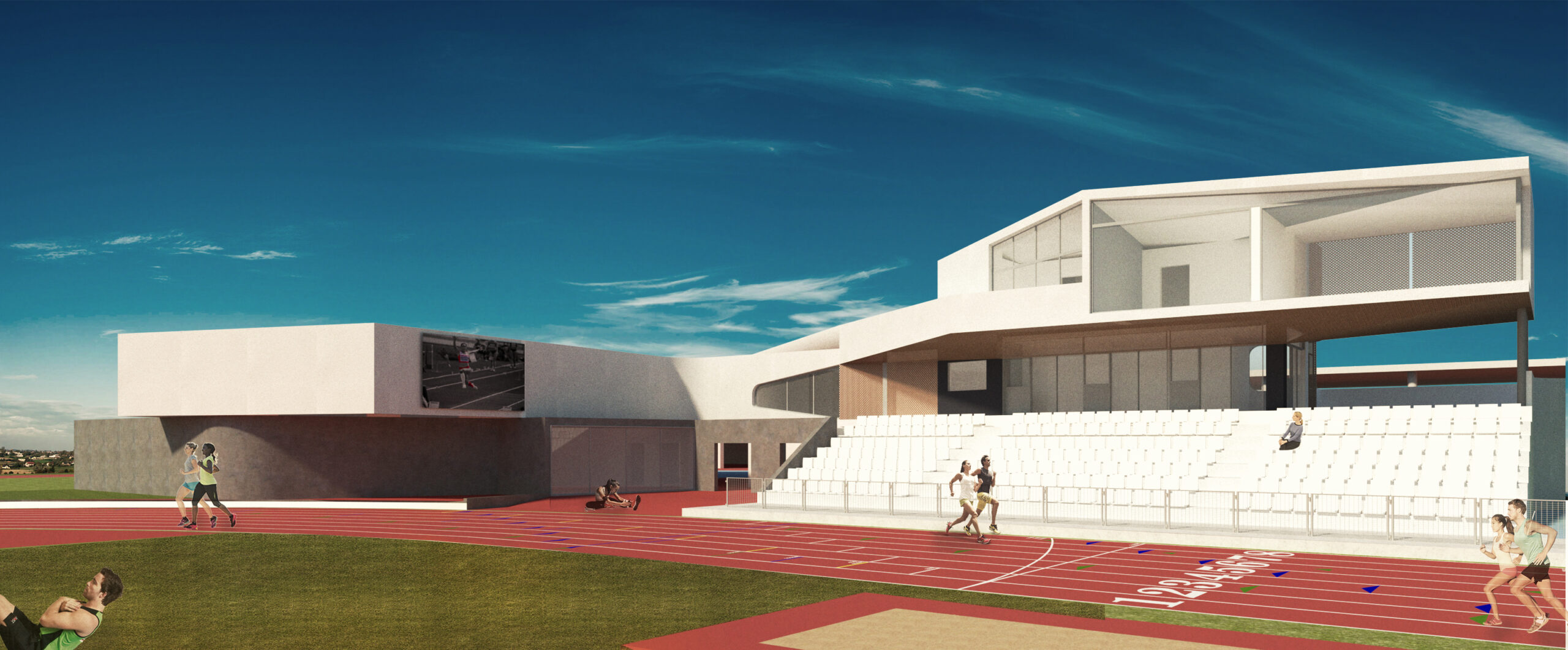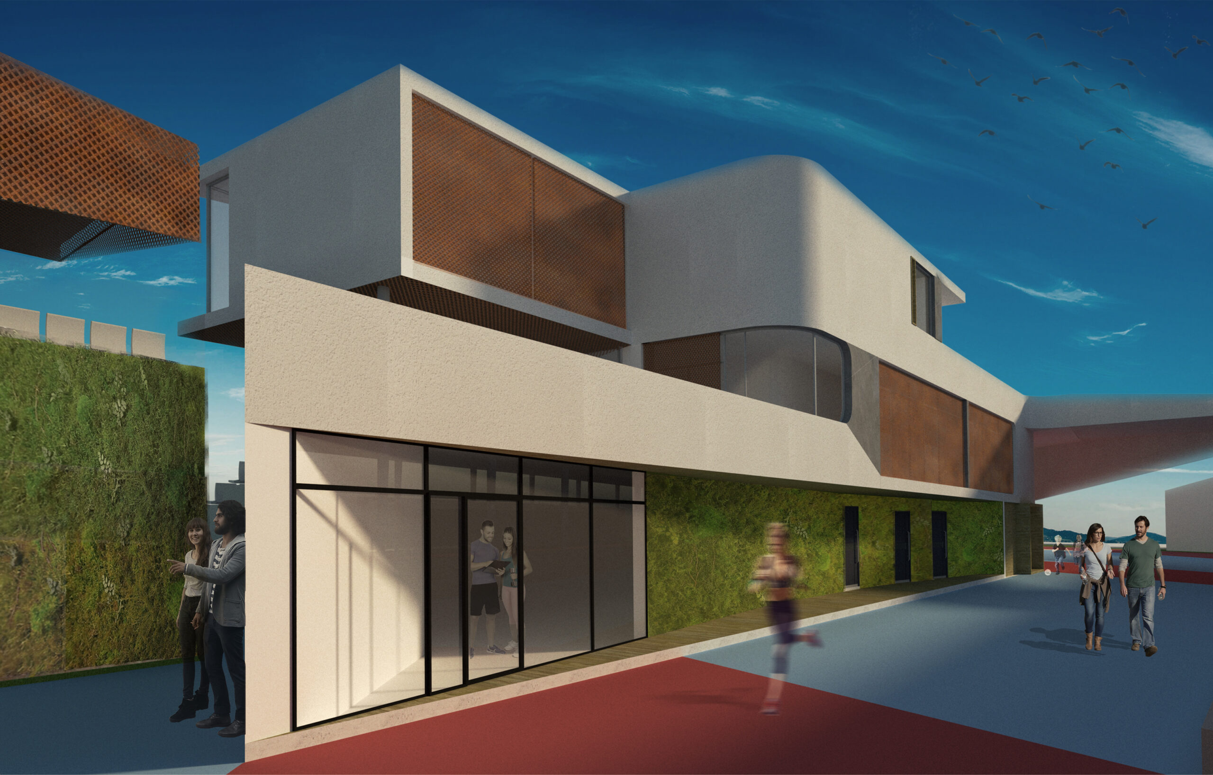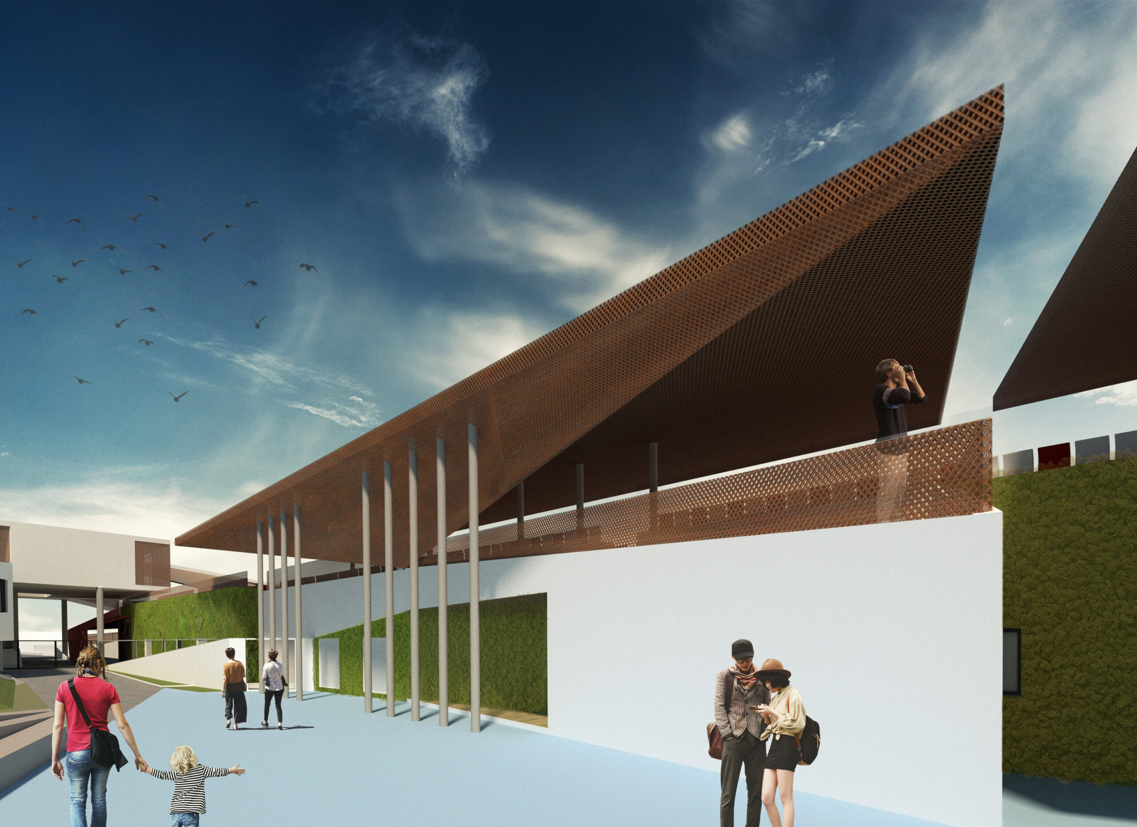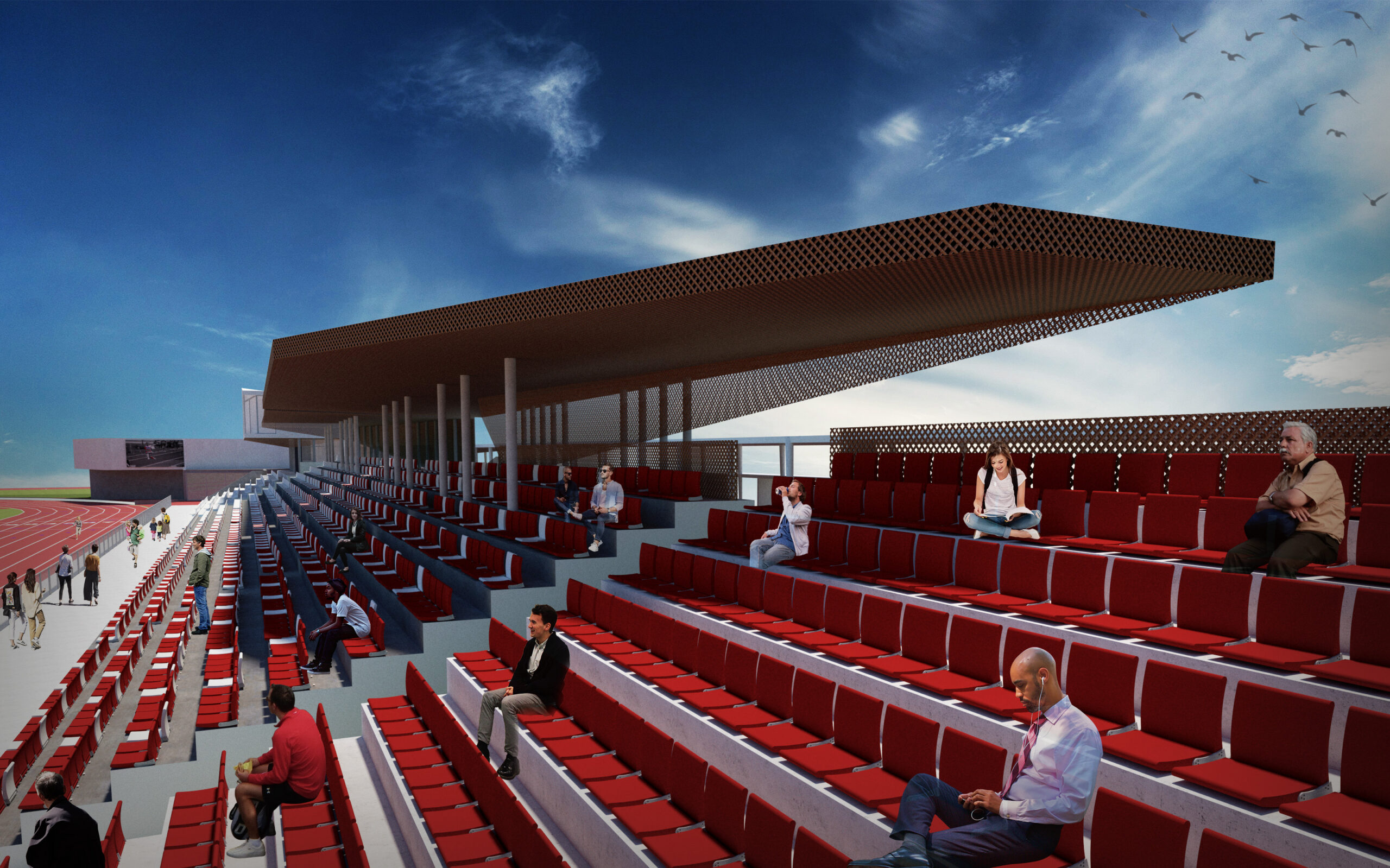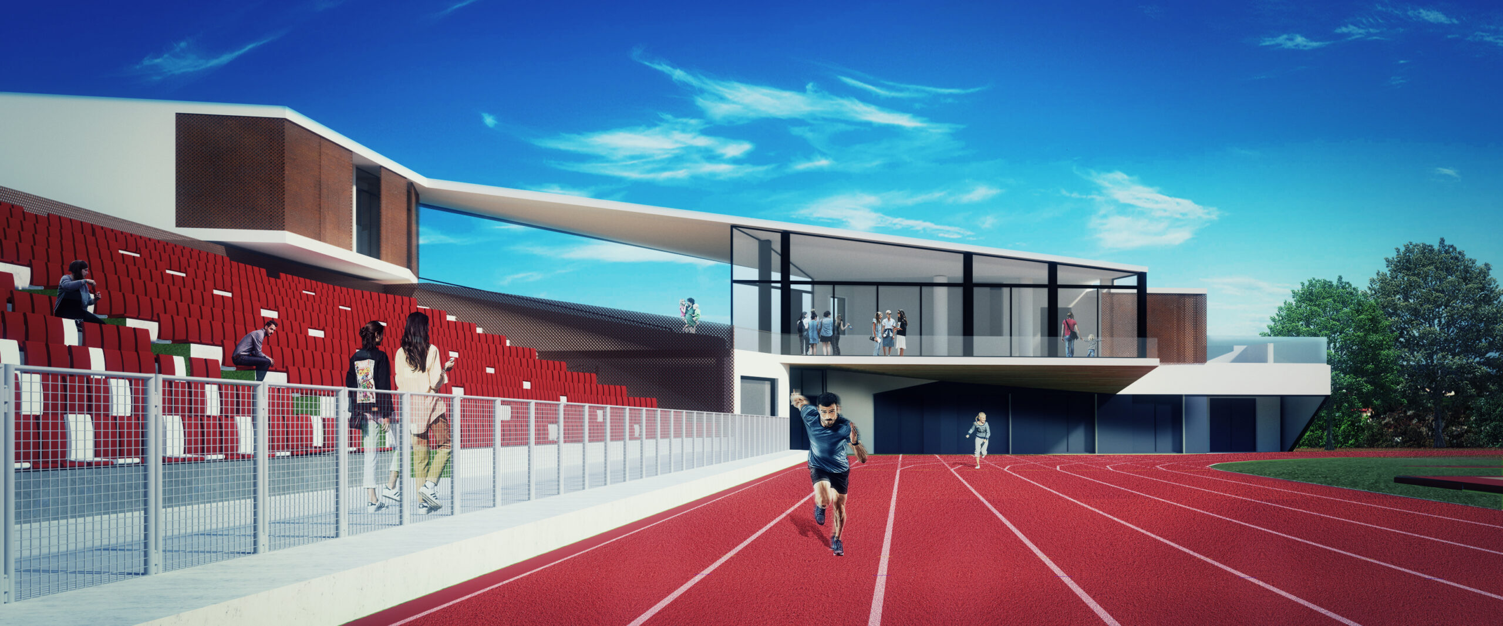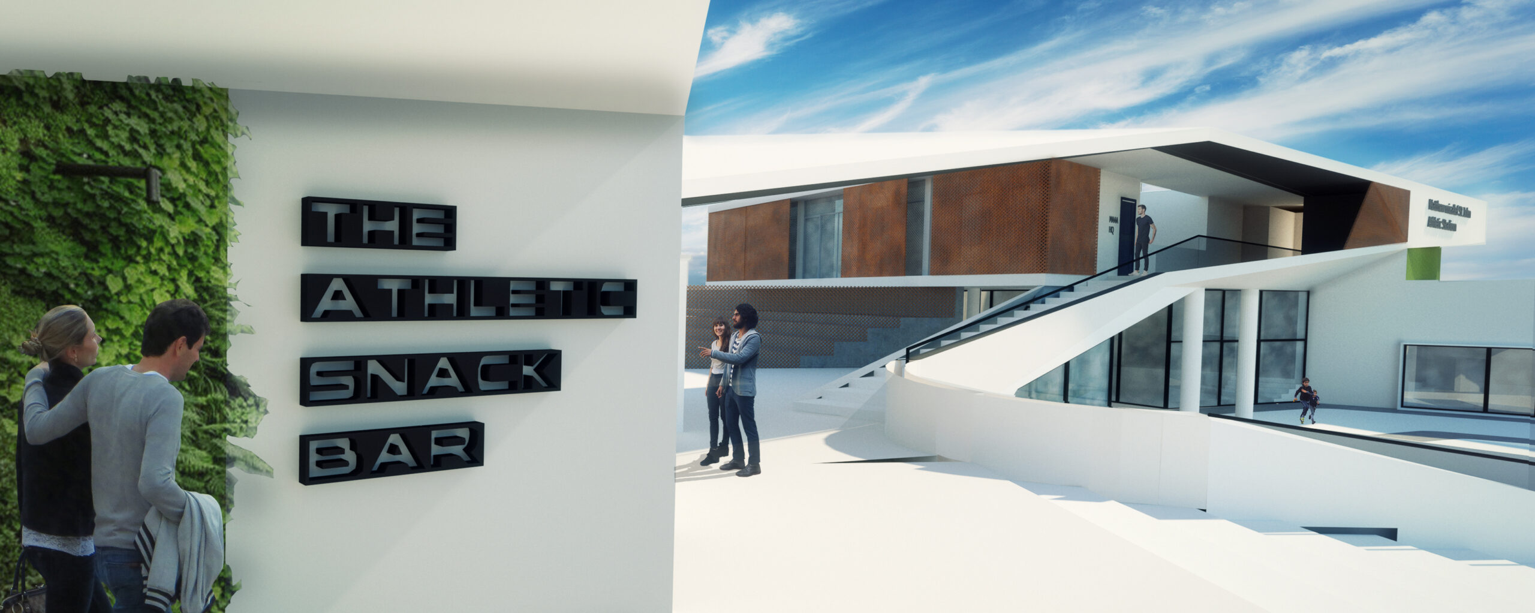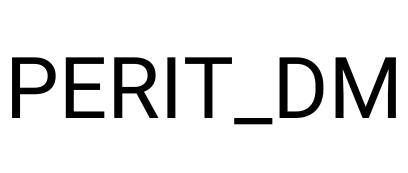A Visionary Concept
The local community is recognising the role of sport and its positive impact on health and quality of life which is reflected in the consistent growth of the local Athletics culture. The infrastructure however has not followed suit. The Marsa Athletics track is currently dilapidated and missing essential elements required for optimal athletic performance.
The sport stadium can no longer be viewed as a spectator container. Sports architecture is a complex and difficult building type to create successfully. Big stadia are often characterised by intense proportions, and often sit empty on non-event days. One therefore, must first understand and analyse the logistics of international competition as well as the day to day operation of the facility. The architectural team are athletes themselves and can immediately understand the facility needs and operations.
The project presents a hybrid archetype that is able to morph itself to host major athletic events or day to day training of local athletes. The proposal strays away from the concept of large seating capacities and focuses on the micro spaces and experience created within the project to produce a truly interactive form of architecture.
Sport itself was the inspiration for the design of the building as it eliminates social and economic barriers to create a level playing field. The architectural team went to great lengths to have a building where wheelchair access is not relegated as a secondary afterthought, but rather an inclusive experience of the building.
The project presents a fluid form representing the dynamism of the sport itself. It invites the user to experience and explore the building in stages through a public path that flows through the building, whilst creating opportunity for informal meeting spaces. This public path encroaches the cafeteria, then the viewing platform, to the upper offices levels, conference centre to a vertical access running through the physiotherapy and reception areas.
The facility will be self-sustainable and environment friendly. The proposal restores and integrates the current structures into the design, while presenting multiple active and passive measures including reservoirs for irrigation, secondary water systems, a photovoltaic farm and shading areas.
Architect:
Dario Mangion, Julian Mifsud, Luke Micallef Perconte, Paula GrechClient:
Athletics MaltaLocation:
Marsa, MaltaYear:
2020Date:
February 17, 2024
Category:
